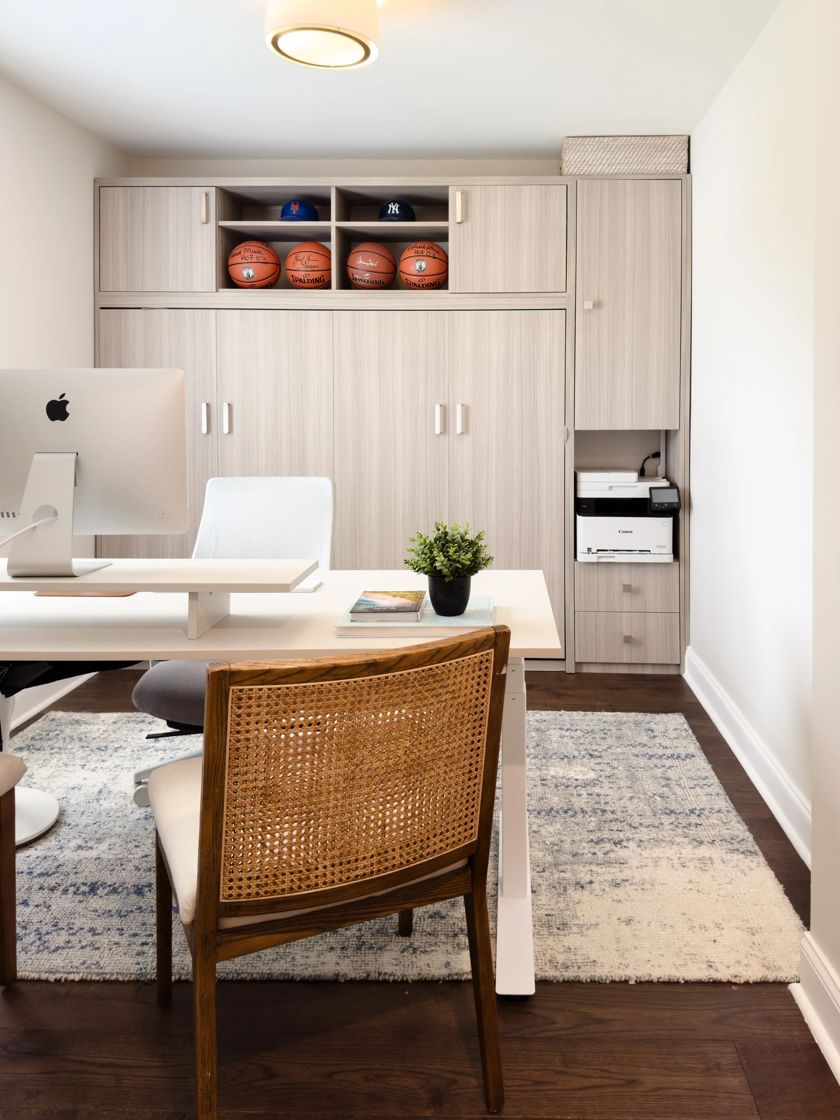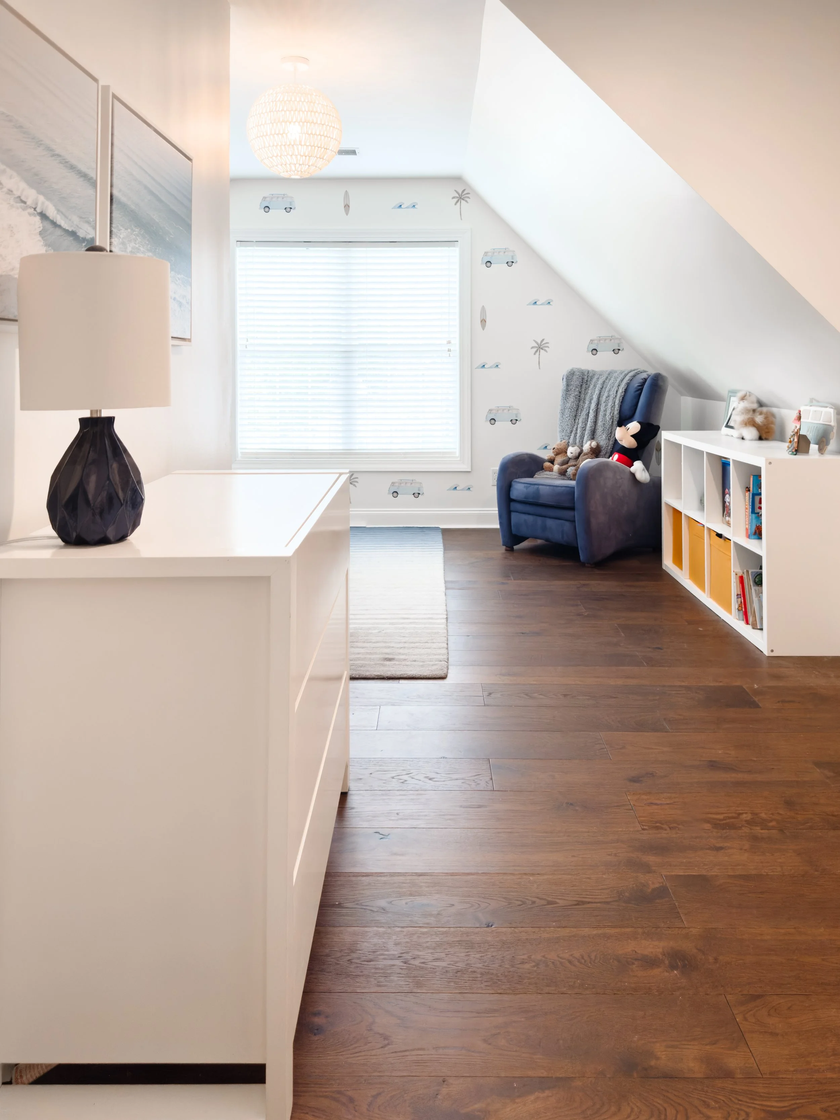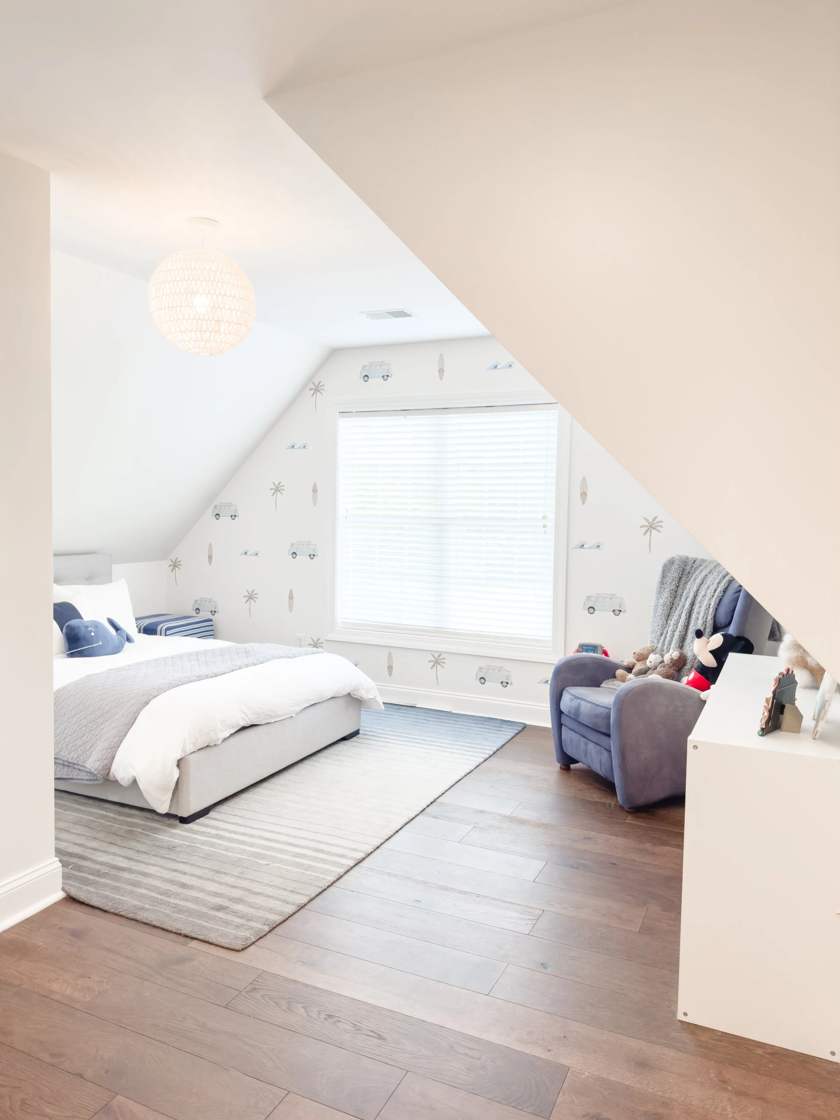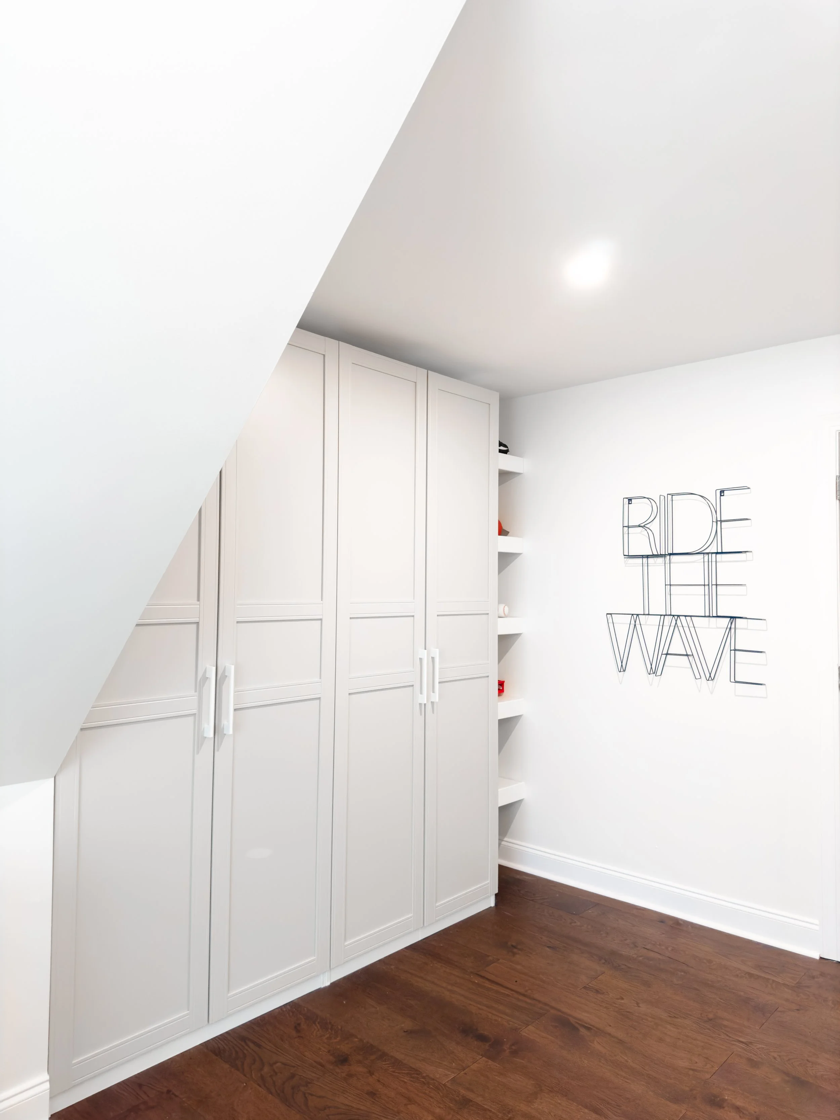New divisions to transform this large F.R.O.G
If you’ve ever heard the term F.R.O.G., you might be wondering what it stands for. F.R.O.G. is short for "Finished Room Above Garage," and it’s essentially a bonus room located above a garage. In the case we’re discussing, this particular F.R.O.G. was a large, underutilized area. The family of five had already occupied the four bedrooms on the second floor and found themselves in need of an additional space. Moreover, they wanted to create an office space and a welcoming area for out-of-town visitors to stay.
Playing with home plans is my absolute favorite—there's something incredibly satisfying about reimagining spaces and moving walls to create something entirely new. Given the generous square footage of the bonus room, we had to carefully consider how to divide the space to meet their needs. To address these requirements, we explored various design options to transform the F.R.O.G. into a functional and inviting area. Our goal was to maximize the potential of the bonus room while ensuring it served as a comfortable and practical space for both daily use and special occasions.
In this project, the spacious bonus room was converted into a dual-purpose area featuring an office space/guest bedroom and a cozy retreat for sweet little Mason. Here’s a closer look at the changes we made:
Creating the Office Space/Guest Bedroom
Our first step was to create a functional office that could also double as a guest bedroom. We started by removing the linen closet and a section of the rear closet on the right side, which opened up access to the new office area. Thanks to the existing window and ventilation, the space was already well-suited for its new purpose.
We then constructed new walls by extending the existing frames to clearly define the office space. To maximize functionality and comfort for guests, we installed a custom Murphy bed. This bed not only provides a comfortable sleeping area but also folds away to free up space when not in use.
Designing Mason’s Retreat
For Mason’s new bedroom, we had to be creative with the layout. Since we had used some of the existing closet space for the office, we added a built-in closet in Mason’s room. This solution preserved essential storage while still providing Mason with a charming and personal retreat that fits his personality.

Before

After
The office design is a modern and functional home office with a concealed guest accommodation. The space is characterized by its clean lines, neutral tones, and efficient use of space. A standout feature is the built-in cabinetry that includes a Murphy bed, which allows the room to double as a guest room when needed. The cabinetry also provides ample storage, keeping the workspace organized and clutter-free.
The room is furnished with modern, minimalist furniture, including a white desk and an ergonomic chair. The warm wood tones of the flooring and woven chair add a touch of warmth, balancing the cool, contemporary vibe of the space. This design is a perfect blend of style and practicality, making it an ideal space for both work and relaxation.
The bedroom is a delightful retreat, perfect for restful nights or quiet playtime. The room’s soft color palette, complemented by playful, whimsical stickers featuring palm trees, waves, surfs and vans add a fun and youthful touch.




